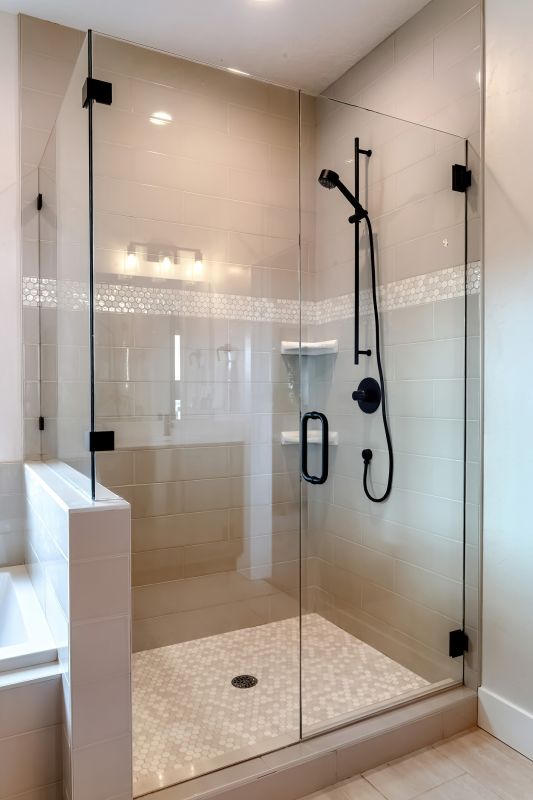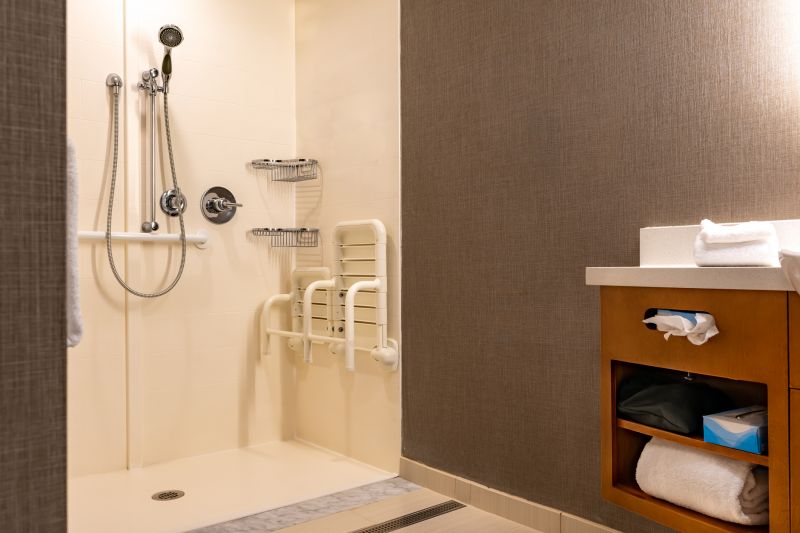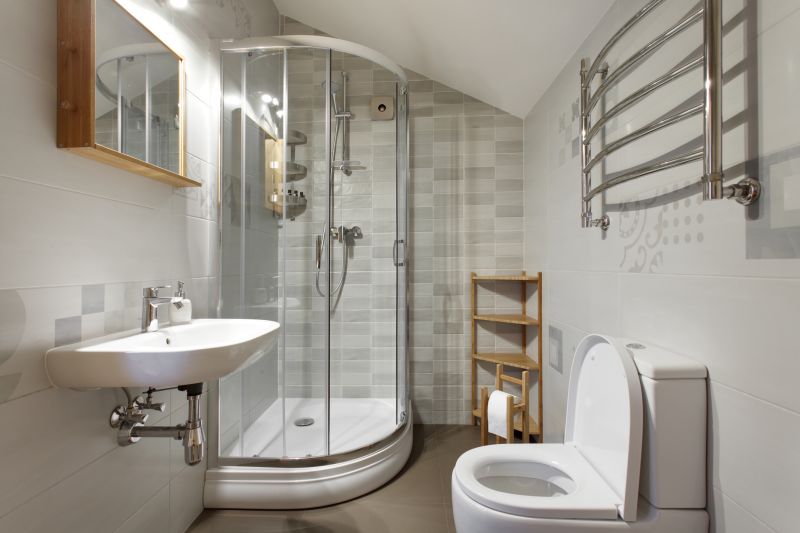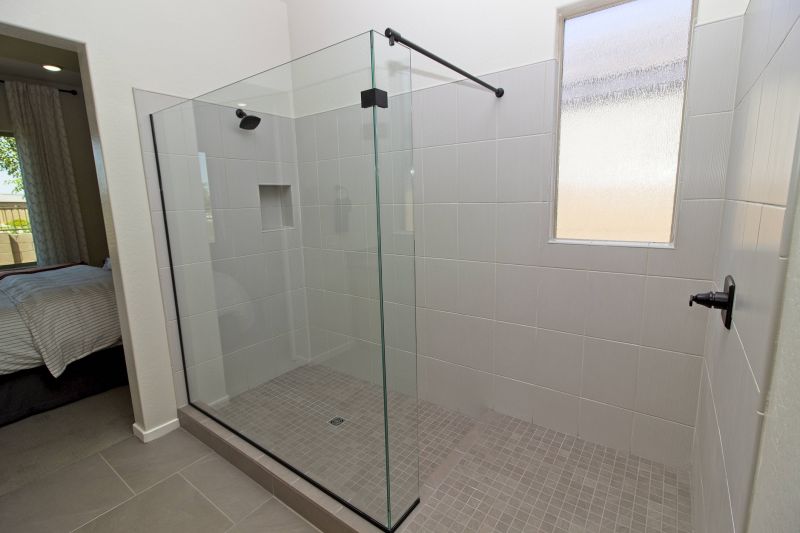Efficient Small Bathroom Shower Configurations
Corner showers utilize two walls, freeing up more space in small bathrooms. They often feature sliding or hinged doors, providing ease of access without compromising room for other fixtures.
Walk-in showers are popular in small bathrooms for their open feel and accessibility. Frameless glass options create a seamless look, making the space appear larger.




| Layout Type | Advantages |
|---|---|
| Corner Shower | Maximizes corner space, ideal for small bathrooms. |
| Walk-In Shower | Creates an open, spacious feel with minimal barriers. |
| Shower-Tub Combo | Provides versatility for bathing and showering in limited space. |
| Neo-Angle Shower | Utilizes corner space efficiently with angled doors. |
| Sliding Door Shower | Saves space by eliminating door swing. |
| Glass Enclosure with Bench | Adds comfort and storage without occupying extra room. |
| Curbless Shower | Offers seamless transition and a modern look. |
| Compact Shower Stall | Designed specifically for tight spaces, maximizing usability. |
The selection of shower layouts in small bathrooms involves balancing space constraints with practical needs. Each configuration offers unique benefits, from enhancing accessibility to optimizing storage. The integration of modern fixtures and thoughtful design elements can significantly improve the usability and aesthetic of a compact shower area. Proper planning ensures that even the smallest bathrooms can feature functional, stylish showers that meet individual preferences.


